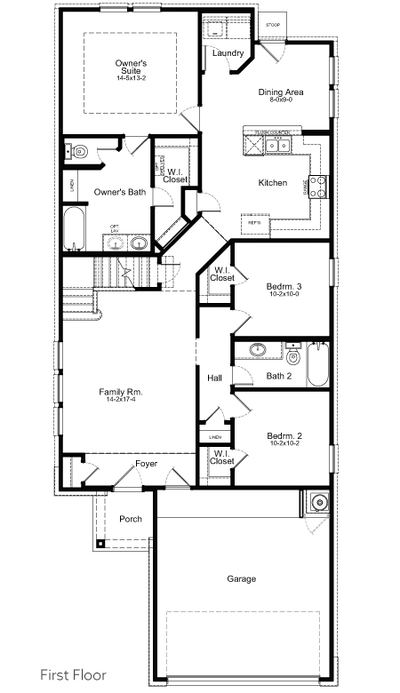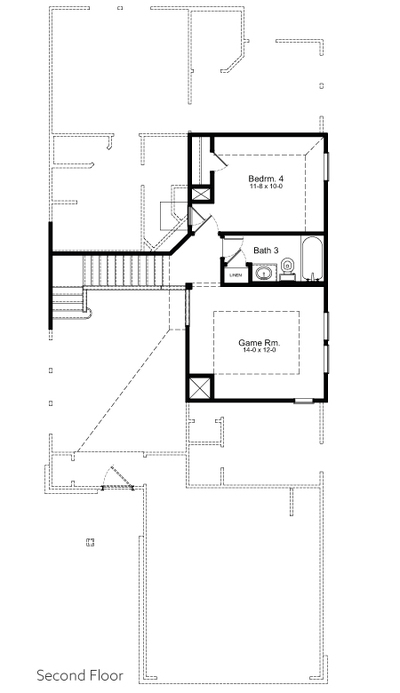16403 Ginger Crossing
Elmendorf, Texas 78112
This former model home is available now. This spacious layout offers four bedrooms and three bathrooms, providing ample space for comfortable living. As you enter, you'll be greeted by a grand living room with soaring ceilings, creating a sense of openness and airiness. The kitchen in is designed with functionality in mind. It boasts plenty of counter space, allowing for effortless meal preparation. The owner's suite is a true sanctuary within the home featuring a lovely accent wall. It boasts a spacious private bathroom and a large walk-in closet for sufficient storage of your belongings. Moving upstairs, you'll discover a game room, an additional bedroom, and a full bathroom, creating a separate guest or resident area offering privacy from the rest of the home.



























