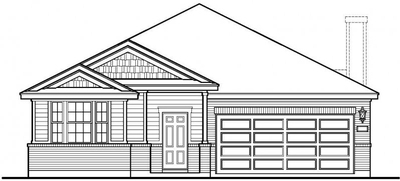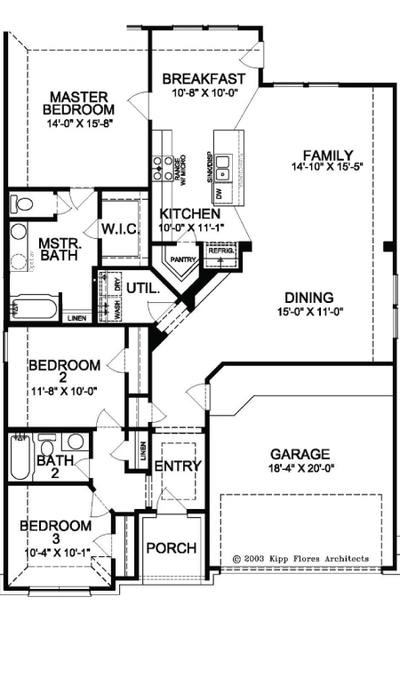26202 Cooperstown Way
Splendora, Texas 77372
This three bedroom, two bath home maximizes space and functionality. The thoughtfully laid out floor plan ensures that every area serves a purpose and eliminates wasted space. The centerpiece of this home is the spacious family room, providing an inviting and comfortable space for relaxation and gatherings. The formal dining area adds a touch of elegance, creating a perfect setting for special meals and entertaining guests. The large kitchen offers ample room for meal preparation and culinary adventures. Additionally, the covered patio option expands your living space outdoors, allowing for outdoor dining, relaxation, and enjoyment of the surrounding environment.
































