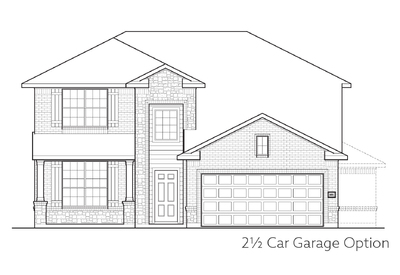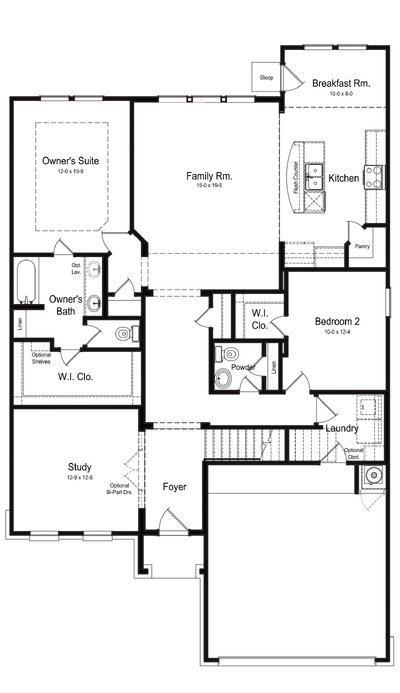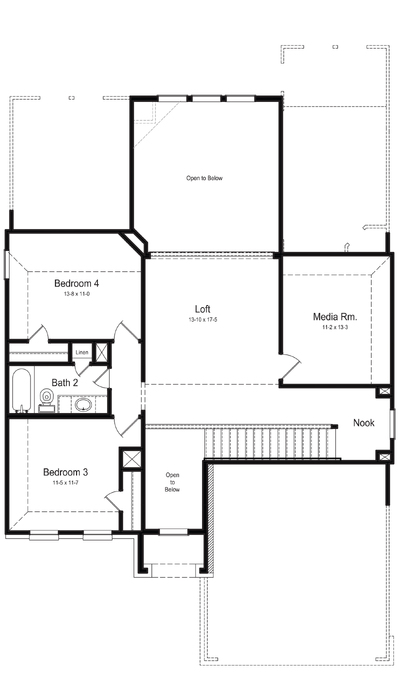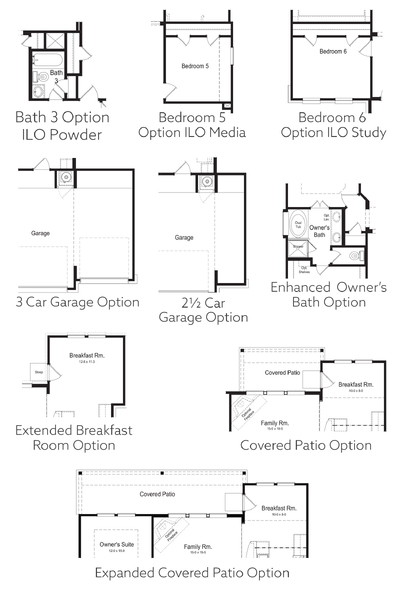1081 Westfork Drive
Sealy, Texas 77474
This stunning two-story floor plan has everything you need and more! The soaring family room ceilings create a grand and spacious atmosphere, while the large game room is perfect for entertaining guests or spending time with family. The master bath and closet are truly fit for royalty, providing ample space and luxury finishes that will make you feel like you're living in a five-star hotel. And the best part? This home is completely customizable to fit your unique needs and preferences. You can choose from a variety of options, including an oversized covered patio and fireplace, to create the perfect outdoor retreat. This home is truly a dream come true, and the perfect place to call home.







































