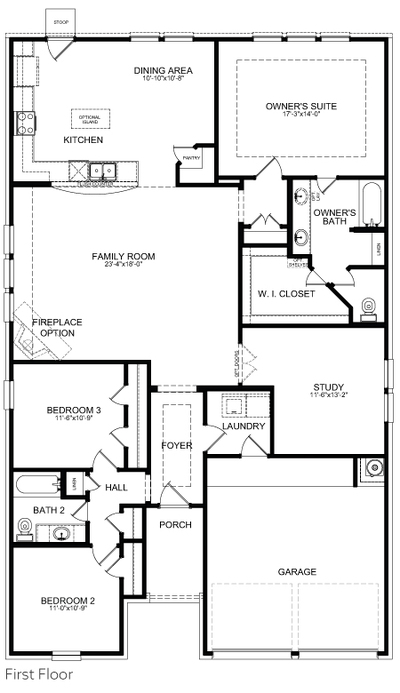110 Valley Ranch Trail
Dayton, Texas 77535
MODEL HOME FOR SALE!
This stunning model home sits on a spacious 0.79-acre fully fenced corner homesite, offering endless possibilities—store your RV, build your dream shop, create a lush garden, or add a sparkling pool! Step inside this beautiful 1.5-story home featuring main floor living with three spacious bedrooms, a private study, and two full bathrooms. The gourmet kitchen shines with quartz countertops and an open layout perfect for entertaining. Enjoy outdoor living with an extra-large covered patio, a charming front porch, and a masonry-walled backyard for added privacy. Upstairs, you’ll find a versatile game room with a half bath, ideal for a guest suite, playroom, or media room. Community highlights include parks and playgrounds, a dog park, four pickleball courts, and exclusive access to Angel Lagoon, which features beach-entry swimming, beach volleyball, hammocks, swim-up bars, an adults-only beach area, and more.


































