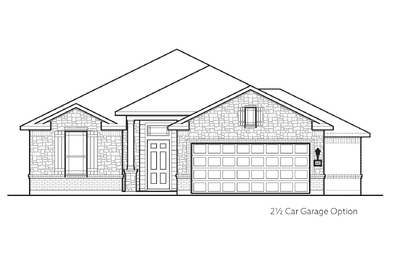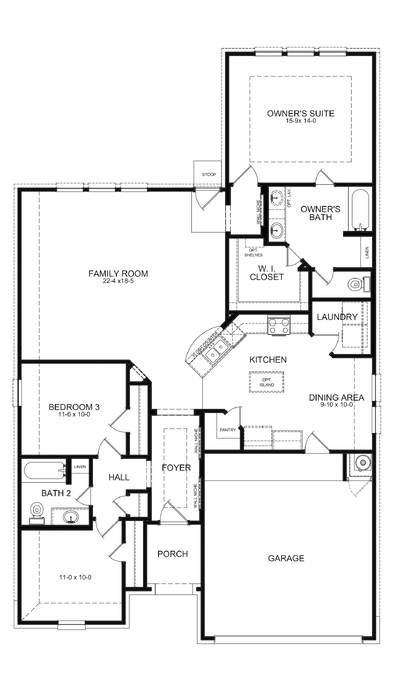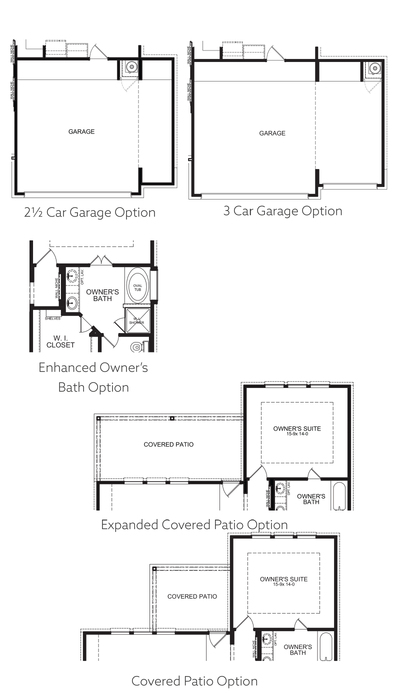6314 Fawn Path Drive
Conroe, Texas 77303
This beautiful three-bedroom, two-bathroom home maximizes every inch of space, with an expansive family room that seamlessly connects to the kitchen and dining area. The open connection between the family room, kitchen, and dining area creates a sense of togetherness, allowing you to host memorable occasions and entertain guests effortlessly. The bedrooms in this home are well-designed and offer privacy and comfort. Consider adding an oversized, covered patio to give you an exceptional outdoor space, perfect for entertainment.























