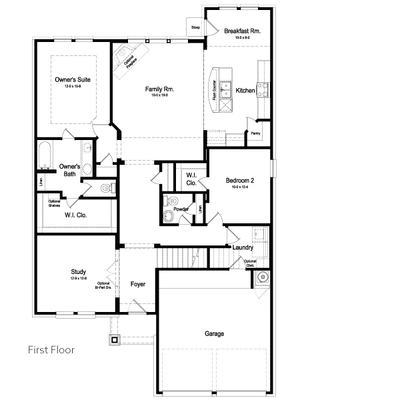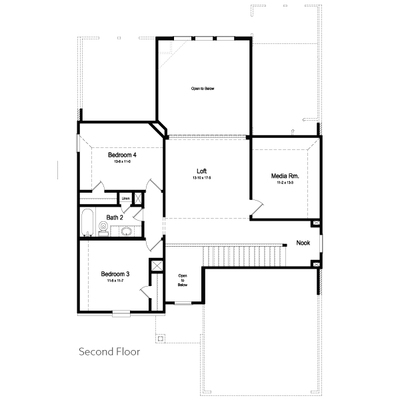6310 Fawn Path Drive
Conroe, Texas 77303
Introducing the captivating Denali floor plan, named after the stunning and iconic national park in Alaska. This remarkable residence is designed to impress, with soaring ceilings that create a sense of grandeur and spaciousness. One of the notable features of the Denali is the option of dual master bedrooms downstairs. This thoughtful design provides flexibility and convenience, accommodating multi-generational living or offering the option for a home office or guest suite. In addition to its impressive layout, this home offers numerous customization options, allowing you to tailor it to fit your unique needs and lifestyle.


























