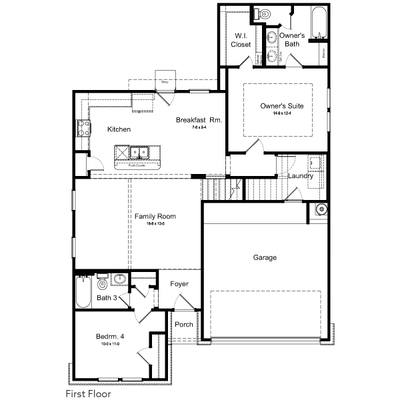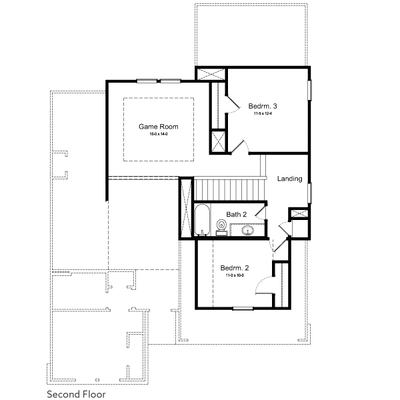11056 Patriot Court
Cleveland, Texas 77328
Discover the San Jacinto floor plan, designed with comfort and functionality in mind. The large family room is a welcoming space where you can gather and create lasting memories with friends and loved ones. The well-appointed kitchen and dining area are perfect for honing your culinary skills and enjoying delicious meals together. Whether it's casual family dinners or hosting dinner parties, this space caters to your culinary and entertainment needs. Upstairs, a generous game room awaits, providing a versatile area for recreation and entertainment.




































