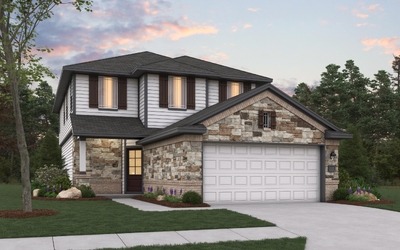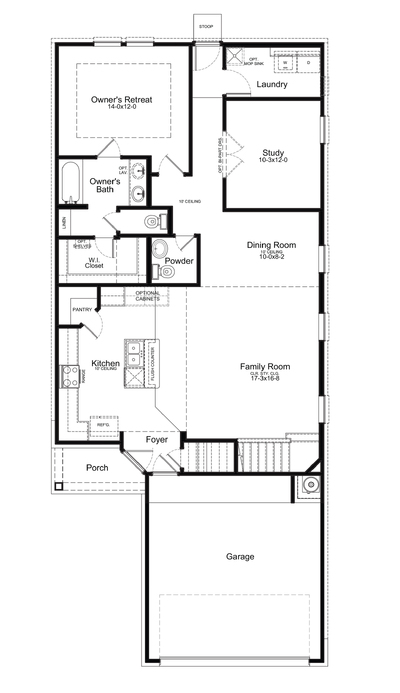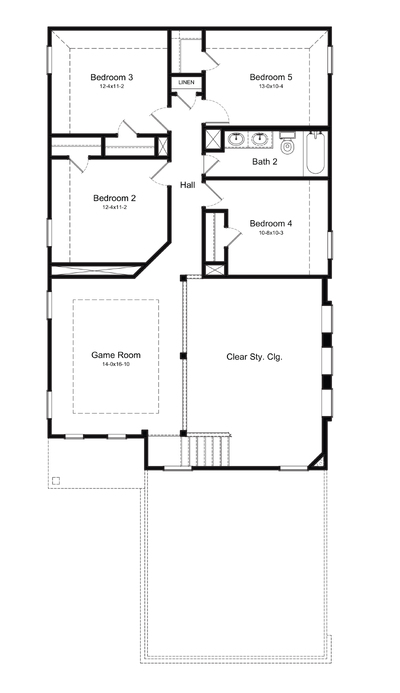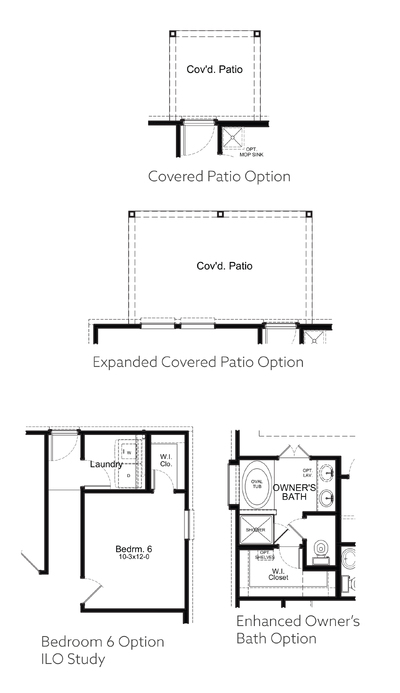3084 Plateau Drive
Brookshire, Texas 77423
The Mansfield floor plan, designed with 2,416 square feet of space, offers a unique blend of comfort and style, perfect for modern living. This home features an inviting entrance that seamlessly connects to the spacious family room and kitchen for memorable gatherings. With five bedrooms, including a owners suite with a walk-in closet and a luxurious bath, privacy and comfort are paramount. Additional highlights include a versatile study, a spacious laundry room, and a covered patio, perfect for outdoor enjoyment. The Mansfield is a testament to quality craftsmanship, blending functionality with elegance to create a space that feels like home.





































