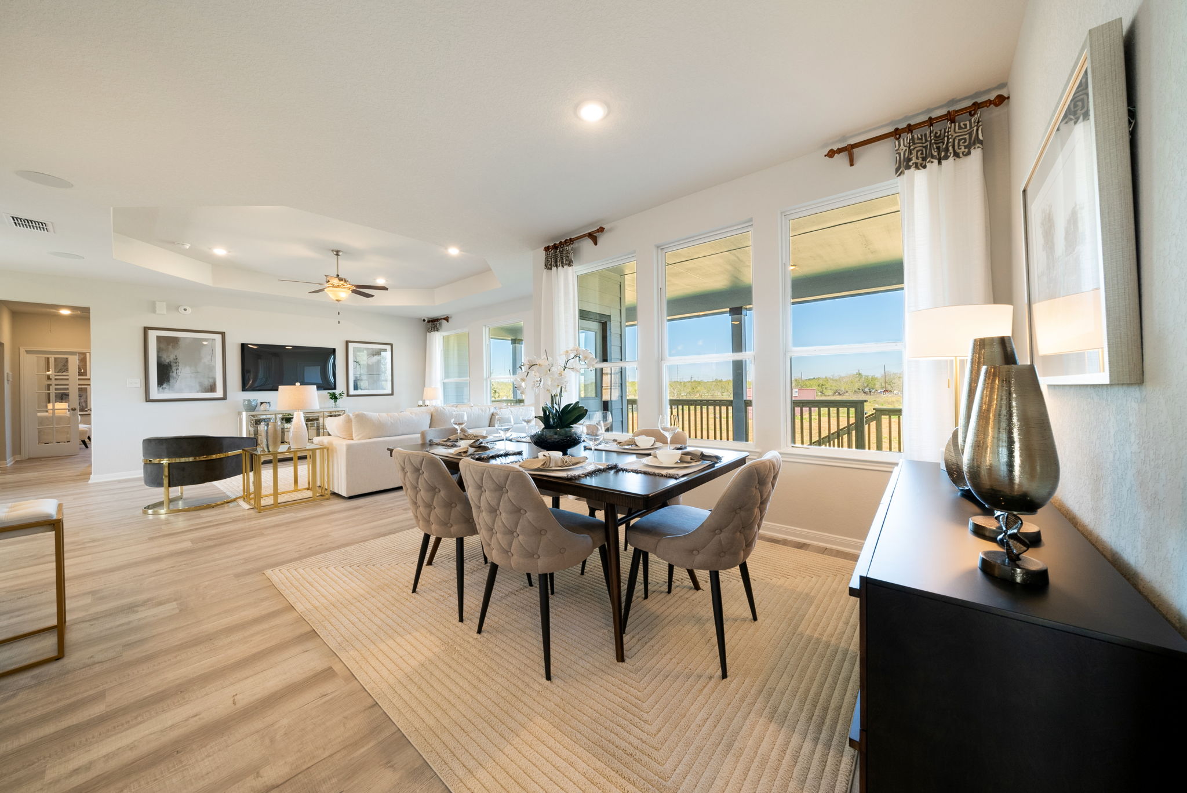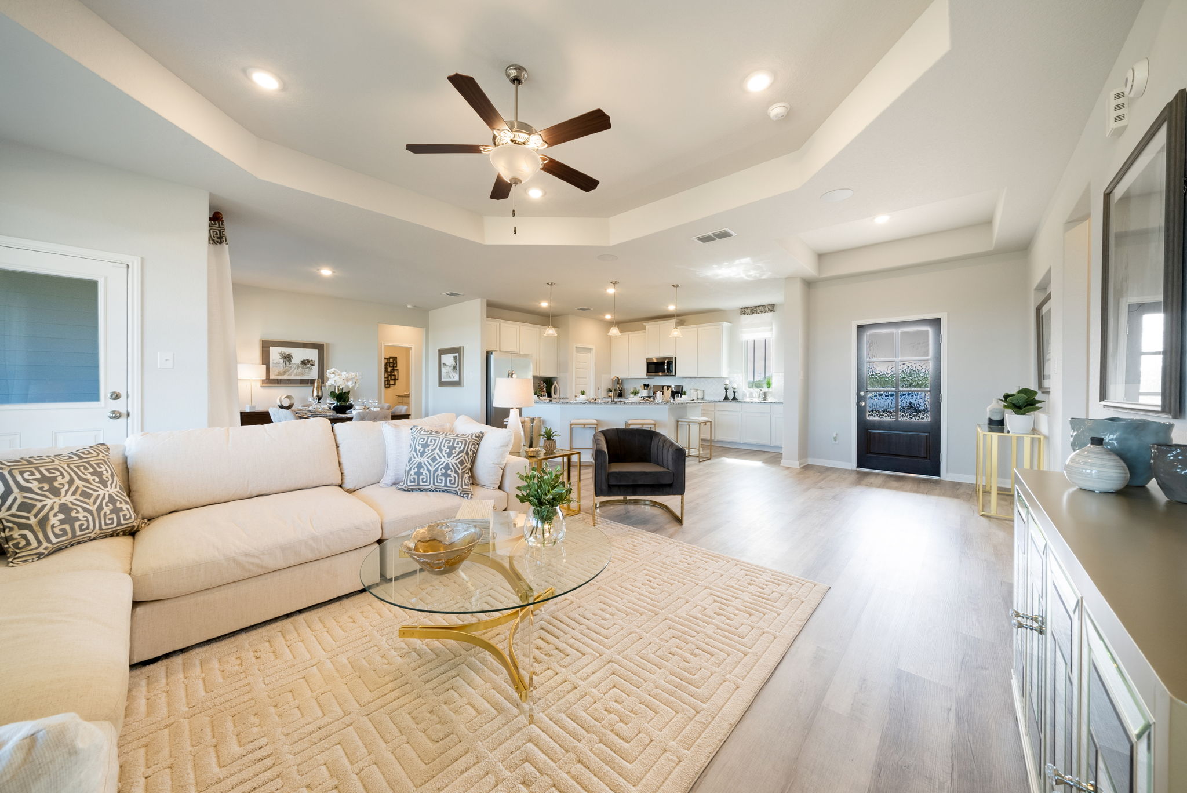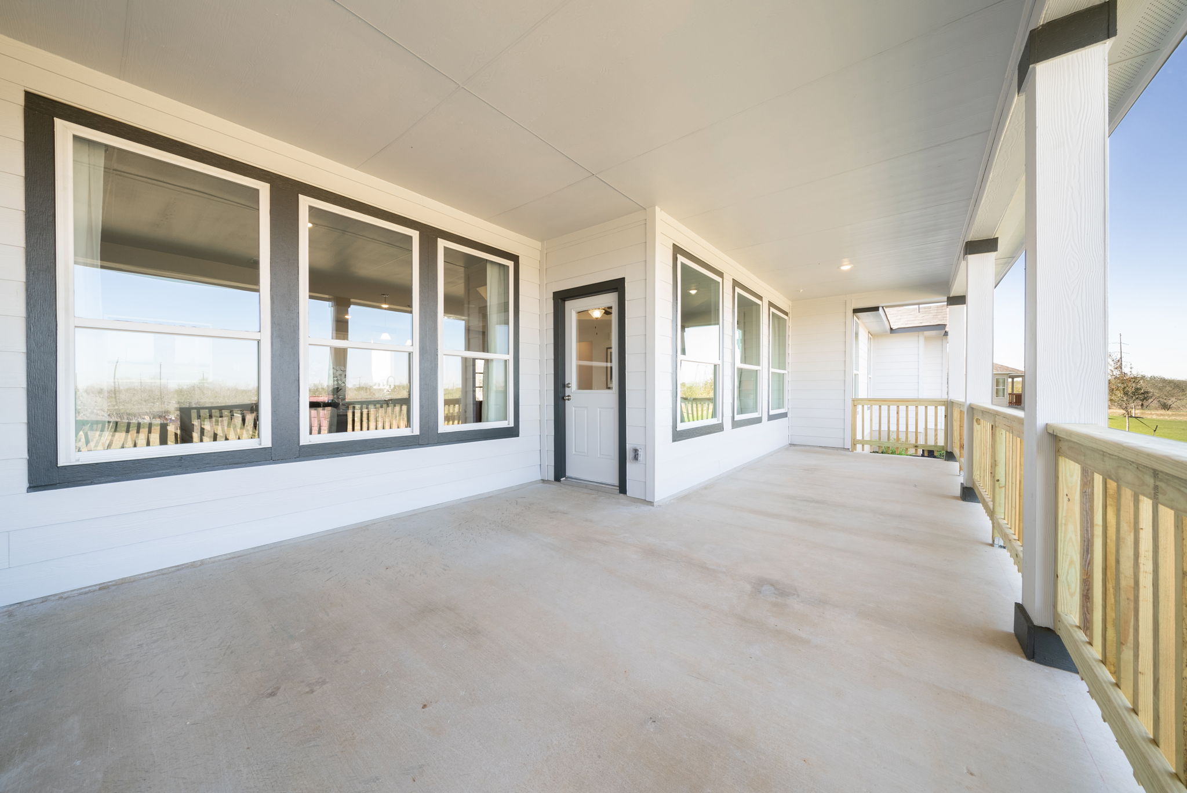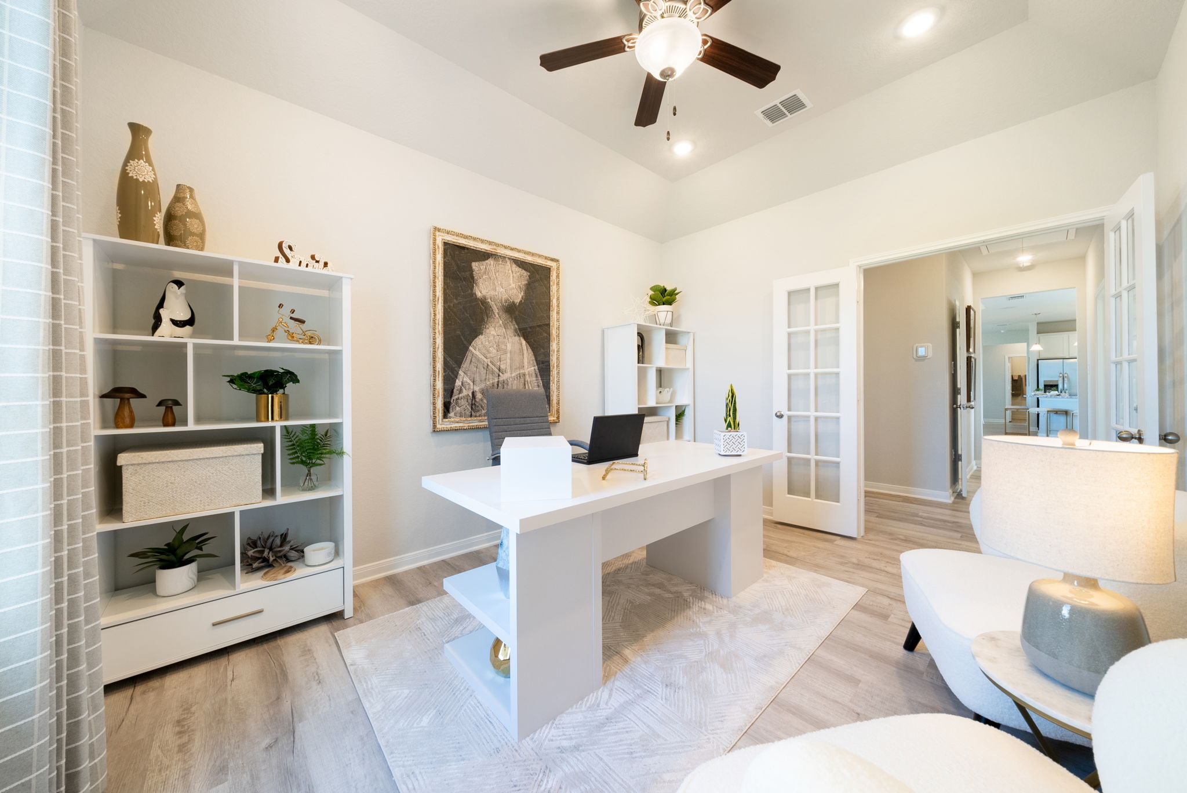Featured Floorplan: The Madison
At First America Homes, we take pride in offering thoughtfully designed floorplans that cater to a variety of lifestyles. Whether you’re a first-time homebuyer, looking to upgrade or dream of owning acreage, we believe every family deserves a new home that suits their lifestyle and is crafted to ensure maximum resale value.
Featured Floorplan: The Madison
This week we’re featuring one of our most popular floorplans, the Madison. The Madison is a three-bedroom, two-bathroom open-concept home with 2121 square feet. The heart of this home is the large family room that seamlessly connects the kitchen and breakfast area, creating a warm and inviting space perfect for daily life and entertaining. Large windows allow for beautiful backyard views and natural light giving the home an open and airy feel.

Architectural Details
One of the standout features of the Madison is its custom architectural details. Thoughtfully designed tray ceilings add depth and sophistication to key living spaces, elevating the design of the home. These details not only enhance the beauty of the home but also provide a sense of luxury that homeowners will appreciate every day.

The Ultimate Outdoor Retreat
For those who love to spend time outdoors, the Madison offers a large, optional covered patio that extends the home’s living space. Whether you’re enjoying your morning coffee, hosting a family barbecue or unwinding after a long day, this outdoor retreat provides the perfect setting. Want to take it a step further? An optional exterior fireplace can transform the patio into a cozy year-round gathering space, making it an ideal spot to gather on cooler evenings.

Flexible Options to Make It Your Own
Inside, the Madison floorplan offers more customizable options to suit your unique needs. Choose between a three-car garage with either a front-load or side-load option to maximize convenience and curb appeal. Need more space? Convert the existing layout into a four-bedroom home or three-bedroom with a dedicated study. A powder room can also be added for extra convenience, making the home even more functional for families and guests. These flexible design choices ensure that your Madison home is tailored to fit your lifestyle.

Ready to See the Madison for Yourself?
Whether you’re entertaining guests or simply enjoying a quiet evening at home, every space in the Madison is thoughtfully planned for comfort, style and flexibility, making it a must-see if you’re planning to buy or build a home.
The Madison floorplan is built in select Houston and San Antonio First America Homes communities. These communities feature acreage and wooded homesites, perfect for enjoying the outdoors or creating a peaceful getaway. See all the communities where we build the Madison floorplan here and contact us today to schedule a tour!






