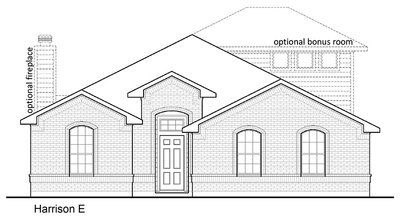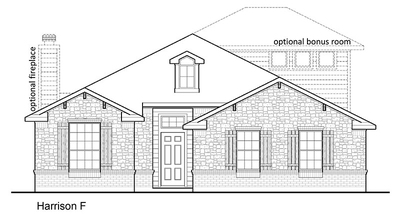Harrison Floor Plan
Step into this dynamic home and be captivated by its impressive features. As you enter, you are met with a dramatic foyer adorned with a tray ceiling, setting the tone for the elegance within. The foyer opens into an expansive family room, designed to be a central gathering space filled with an abundance of natural light. Adjacent to the family room, you'll find a large kitchen that seamlessly connects to the heart of the home. The kitchen offers the option of an island, providing a perfect setting for entertaining guests or allowing the family cook to showcase their culinary skills. The master retreat is a true oasis within this home. Featuring tray ceiling details, it exudes sophistication and tranquility. This dynamic home combines style and functionality, catering to the needs and desires of modern living.














