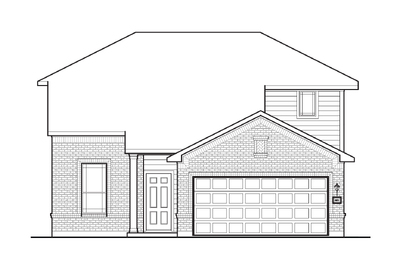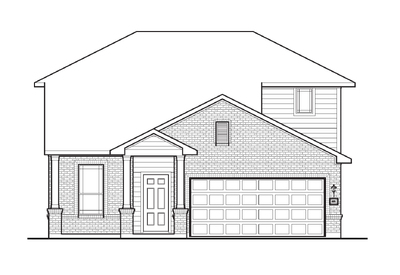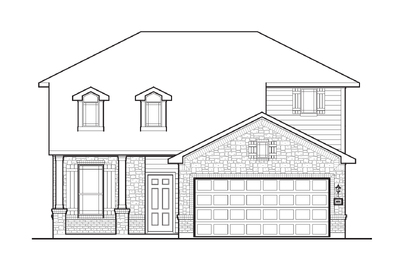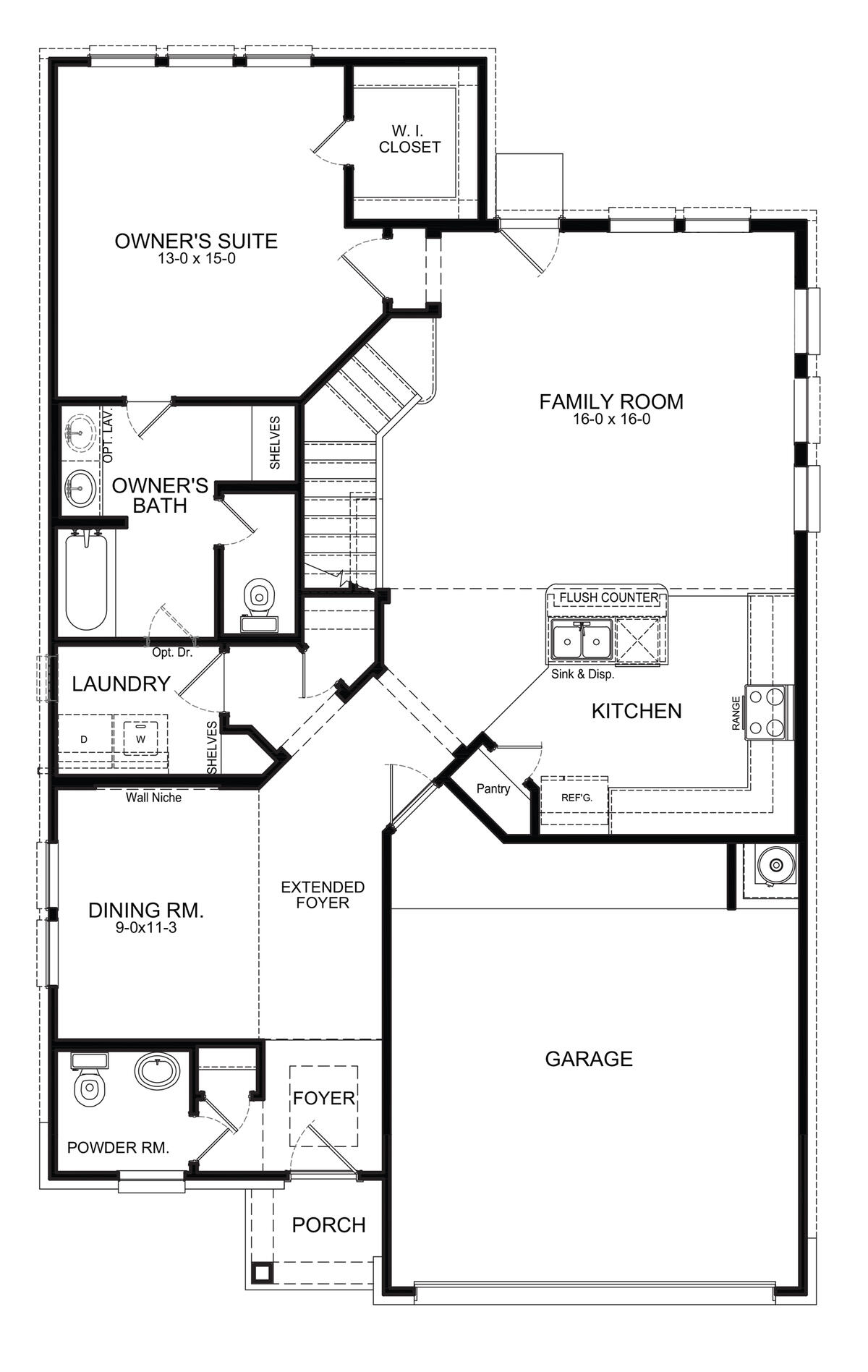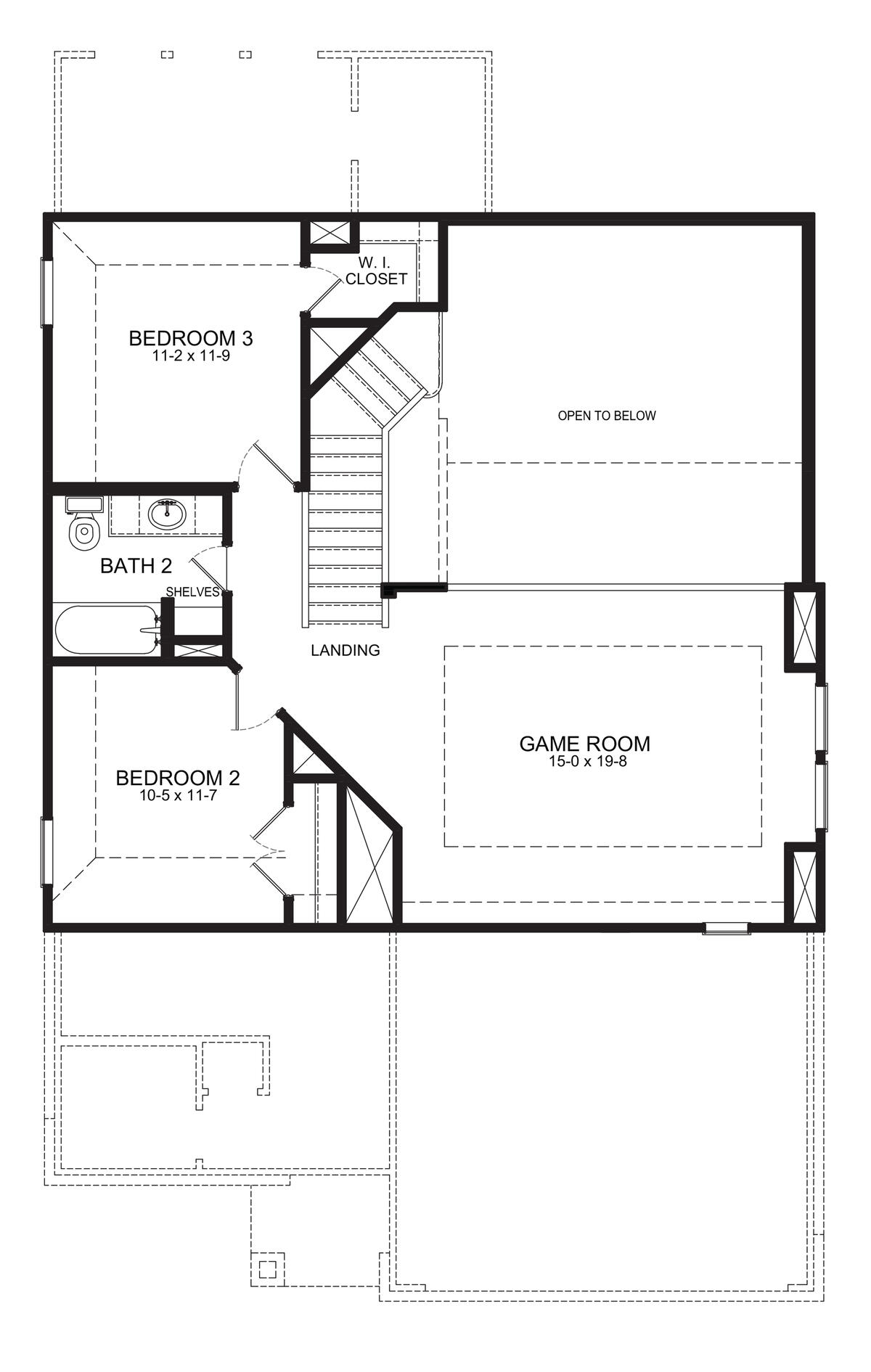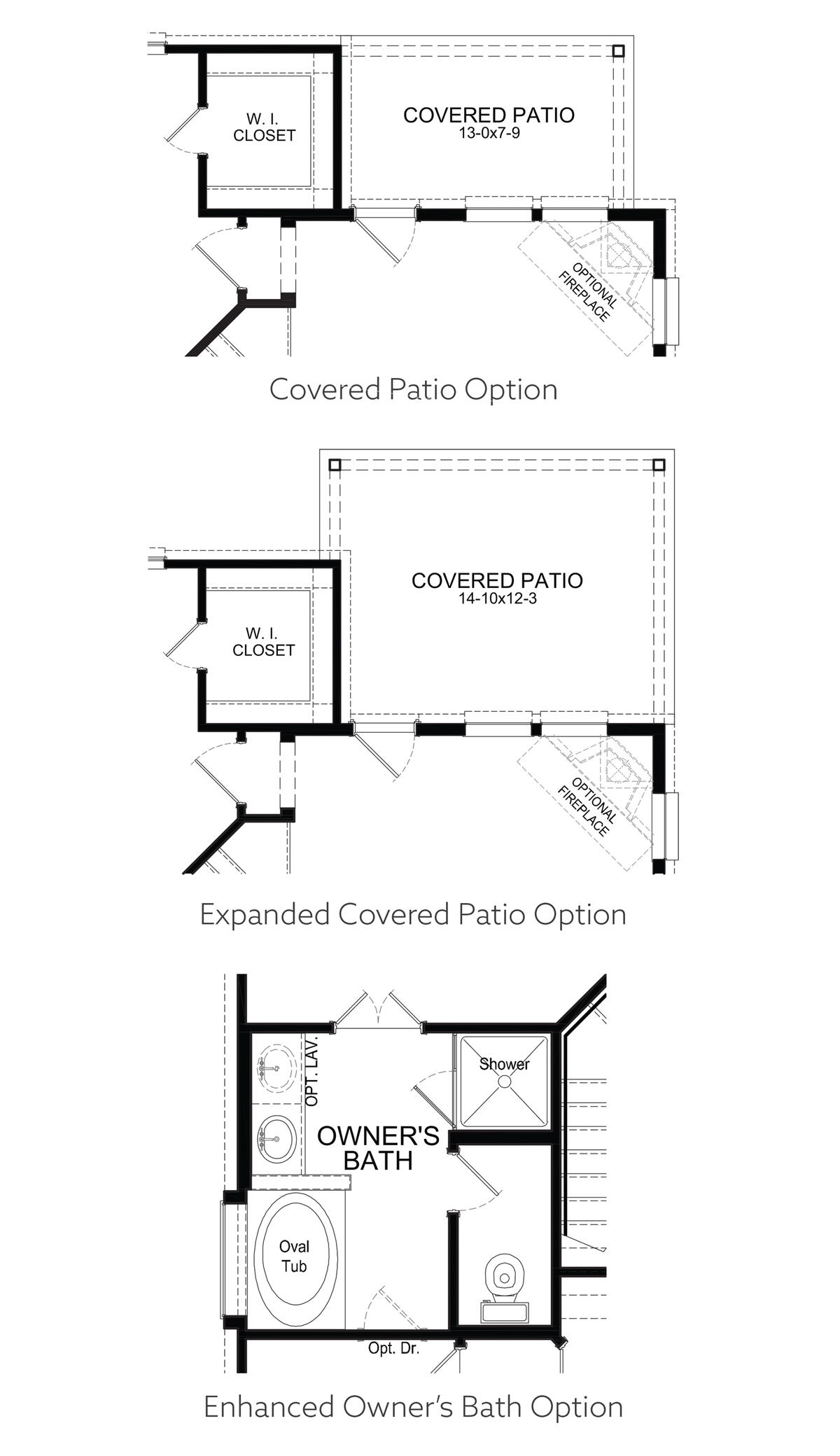Yellowstone Floor Plan
The Yellowstone floor plan is as magnificent as the National Park it gets its name from. Featuring three bedrooms and two and a half bathrooms, this home is a true delight. The open-concept layout seamlessly connects the living room and kitchen, creating an ideal space for entertaining guests and fostering a warm, inviting atmosphere. The soaring ceilings are a sight to behold. The owner's suite boasts a huge walk-in closet, providing ample storage space, while the game room upstairs offers additional flexibility and recreation possibilities.
