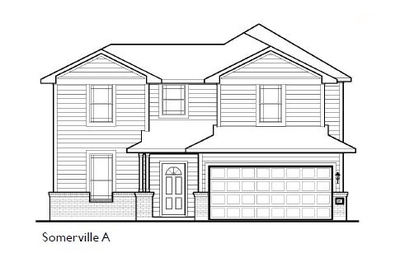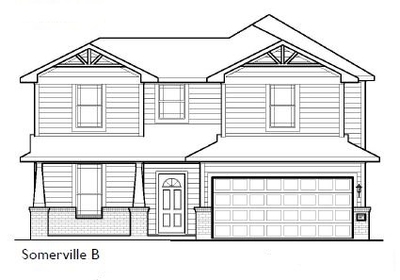Somerville Floor Plan
This charming two-story floor plan features four bedrooms and three bathrooms. As you step inside, you'll be greeted by a spacious living and dining area on the first floor, ideal for entertaining guests or spending quality time with family. The open floor plan seamlessly connects the living area with the adjacent kitchen, which offers the option of an island for added convenience and functionality. Moving upstairs, you'll discover the master retreat, designed to provide privacy and comfort. Adjoining the bedroom, the private bathroom offers a tranquil oasis, featuring modern fixtures and finishes. Additionally, a large walk-in closet provides abundant storage space.











